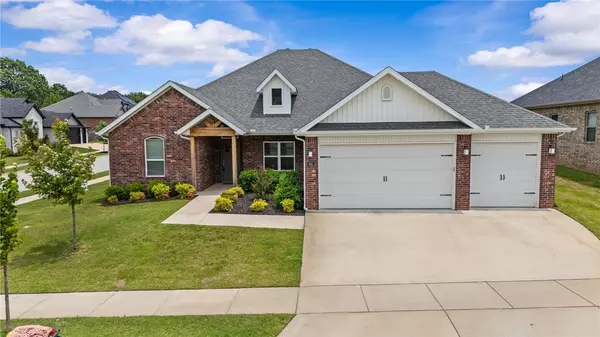$442,500
$449,900
1.6%For more information regarding the value of a property, please contact us for a free consultation.
640 N Sabine Pass Rd Fayetteville, AR 72704
4 Beds
3 Baths
2,010 SqFt
Key Details
Sold Price $442,500
Property Type Single Family Home
Sub Type Single Family Residence
Listing Status Sold
Purchase Type For Sale
Square Footage 2,010 sqft
Price per Sqft $220
Subdivision Creekview
MLS Listing ID 1310384
Sold Date 07/17/25
Style Ranch
Bedrooms 4
Full Baths 2
Half Baths 1
Construction Status Resale (less than 25 years old)
HOA Fees $12/ann
HOA Y/N No
Year Built 2021
Annual Tax Amount $3,599
Lot Size 0.300 Acres
Acres 0.3
Property Sub-Type Single Family Residence
Property Description
Highly sought after Creekview Addition with pride of ownership throughout. Homes here don't last long. This full brick 4 BR/2.5 BA has a well designed, open concept floor plan with multiple layout options.
Chef's kitchen ready to entertain with granite countertops, stainless steel appliances, walk-in pantry and fantastic island bar.
Peace & quite is sure to impress with covered back patio quietly situated on a corner .3 Acre oversized lot which provides added elbow room. Full front and back irrigation system, Simplisafe Whole Home Security. Plus gas log fireplace in the living room for those cool NWA nights.
3 Car Garage for maximum space to handle all your toys and extras. This one owner home has been very well maintained.
This home is move in ready.
Location
State AR
County Washington
Community Creekview
Direction From I-49:West on Weddington, Left (S) on Double Springs Rd, East(L) on Greens Chapel, Left (N) on Sabine Pass Rd.
Interior
Interior Features Attic, Ceiling Fan(s), Cathedral Ceiling(s), Eat-in Kitchen, Granite Counters, Pantry, Split Bedrooms, See Remarks, Storage, Walk-In Closet(s), Window Treatments
Heating Central, Gas
Cooling Central Air, Electric
Flooring Carpet, Ceramic Tile, Wood
Fireplaces Number 1
Fireplaces Type Gas Log, Living Room
Fireplace Yes
Window Features Double Pane Windows,Vinyl,Blinds
Appliance Dishwasher, Electric Oven, Electric Water Heater, Gas Cooktop, Disposal, Microwave
Laundry Washer Hookup, Dryer Hookup
Exterior
Exterior Feature Concrete Driveway
Parking Features Attached
Fence None
Pool None
Community Features Near Schools, Park, Shopping
Utilities Available Electricity Available, Fiber Optic Available, Natural Gas Available, Sewer Available, Water Available
Waterfront Description None
Roof Type Architectural,Shingle
Street Surface Paved
Porch Covered, Patio
Road Frontage Public Road
Garage Yes
Building
Lot Description Landscaped, Near Park, Subdivision
Story 1
Foundation Slab
Sewer Public Sewer
Water Public
Architectural Style Ranch
Level or Stories One
Additional Building None
Structure Type Brick
New Construction No
Construction Status Resale (less than 25 years old)
Schools
School District Farmington
Others
HOA Fee Include Other
Security Features Fire Sprinkler System,Smoke Detector(s)
Special Listing Condition None
Read Less
Want to know what your home might be worth? Contact us for a FREE valuation!

Our team is ready to help you sell your home for the highest possible price ASAP
Bought with Gabel Realty
GET MORE INFORMATION





