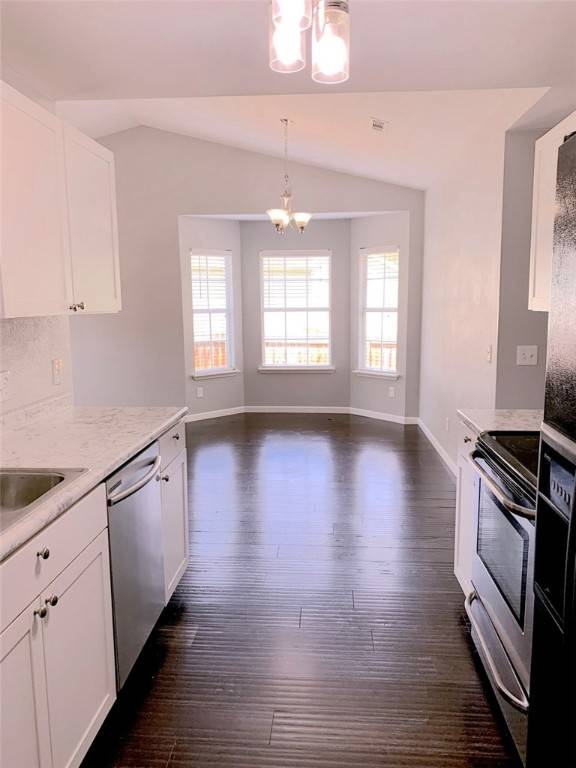$227,000
$215,000
5.6%For more information regarding the value of a property, please contact us for a free consultation.
1852 N Pine Cone Dr Fayetteville, AR 72704
3 Beds
2 Baths
1,024 SqFt
Key Details
Sold Price $227,000
Property Type Single Family Home
Sub Type Single Family Residence
Listing Status Sold
Purchase Type For Sale
Square Footage 1,024 sqft
Price per Sqft $221
Subdivision Pine Crest Addition
MLS Listing ID 1226384
Sold Date 09/16/22
Style Traditional
Bedrooms 3
Full Baths 2
HOA Y/N No
Year Built 1997
Annual Tax Amount $1,375
Lot Size 8,407 Sqft
Acres 0.193
Property Sub-Type Single Family Residence
Property Description
This updated 3 bedroom 2 bathroom home is move in ready and perfect for a first time home buyer, student, or Investor. Located only 2.7miles from the UofA, and just a 10 minute drive to downtown. This home has been updated with interior and exterior paint, extensive wood flooring, tile flooring, kitchen cabinets, new counter tops, stainless & black appliances (side by side refrigerator and washer/dryer to convey), lighting & plumbing fixtures, and much more! This cozy home has a large rear deck for your grill and outdoor entertaining needs, and backs up to beautiful green space. It is located one house over from the Hamestring Creek Trail entrance in the neighborhood. Large privacy fenced back yard with room to roam, plus plenty of space for a garden. Easy access to I-49. Come make this home yours today!
Location
State AR
County Washington
Community Pine Crest Addition
Zoning N
Direction From Fayetteville, head west on Wedington Dr. Turn right on Salem Dr, and then Right on Essex Dr. Left on Woodfield, and then right on Pine Cone. Look for yard sign in front yard.
Interior
Interior Features Attic, Ceiling Fan(s), Granite Counters, See Remarks
Heating Central, Electric
Cooling Central Air, Electric
Flooring Ceramic Tile, Wood
Fireplace No
Window Features Double Pane Windows,Blinds
Appliance Built-In Range, Built-In Oven, Counter Top, Dishwasher, Electric Oven, Electric Range, Electric Water Heater, Plumbed For Ice Maker
Laundry Washer Hookup, Dryer Hookup
Exterior
Exterior Feature Concrete Driveway
Parking Features Attached
Fence Back Yard, Privacy, Wood
Community Features Curbs, Near Fire Station, Near Hospital, Near Schools, Park, Shopping, Sidewalks, Trails/Paths
Utilities Available Cable Available, Electricity Available, Natural Gas Available, Sewer Available, Water Available
Waterfront Description None
Roof Type Architectural,Shingle
Street Surface Paved
Porch Covered, Deck, Patio, Porch
Road Frontage Public Road, Shared
Garage Yes
Building
Lot Description City Lot, Level, Near Park, Subdivision
Story 1
Foundation Slab
Sewer Public Sewer
Water Public
Architectural Style Traditional
Level or Stories One
Additional Building None
Structure Type Brick,Vinyl Siding
New Construction No
Schools
School District Fayetteville
Others
Security Features Smoke Detector(s)
Special Listing Condition None
Read Less
Want to know what your home might be worth? Contact us for a FREE valuation!

Our team is ready to help you sell your home for the highest possible price ASAP
Bought with Weichert REALTORS - The Griffin Company Springdale
GET MORE INFORMATION





