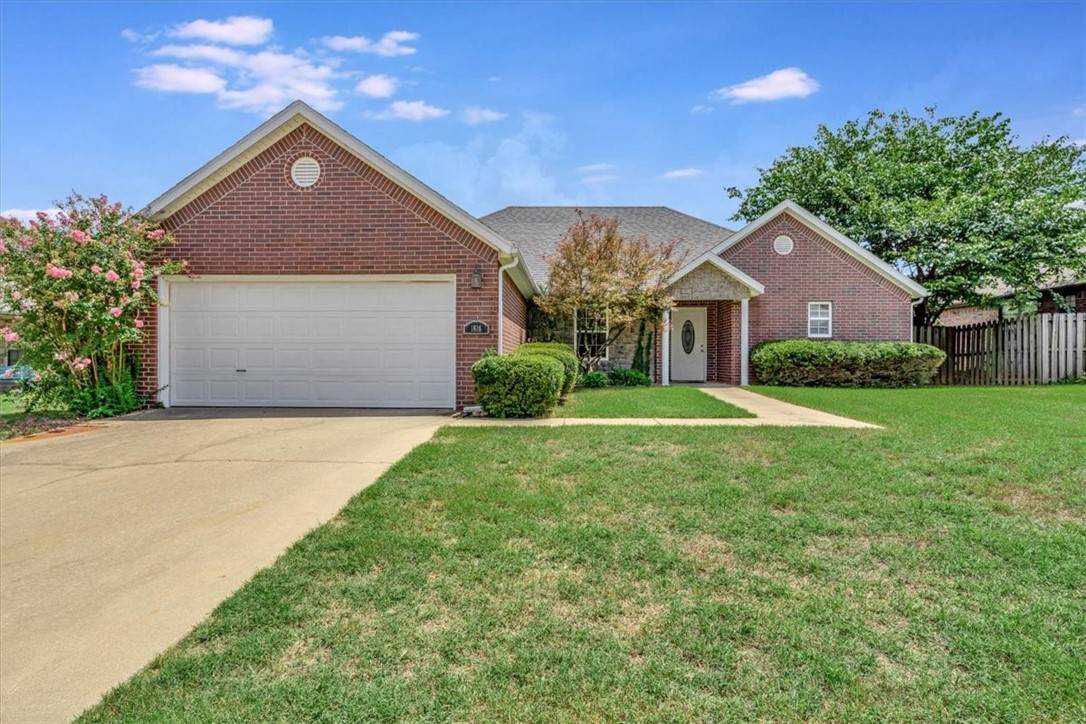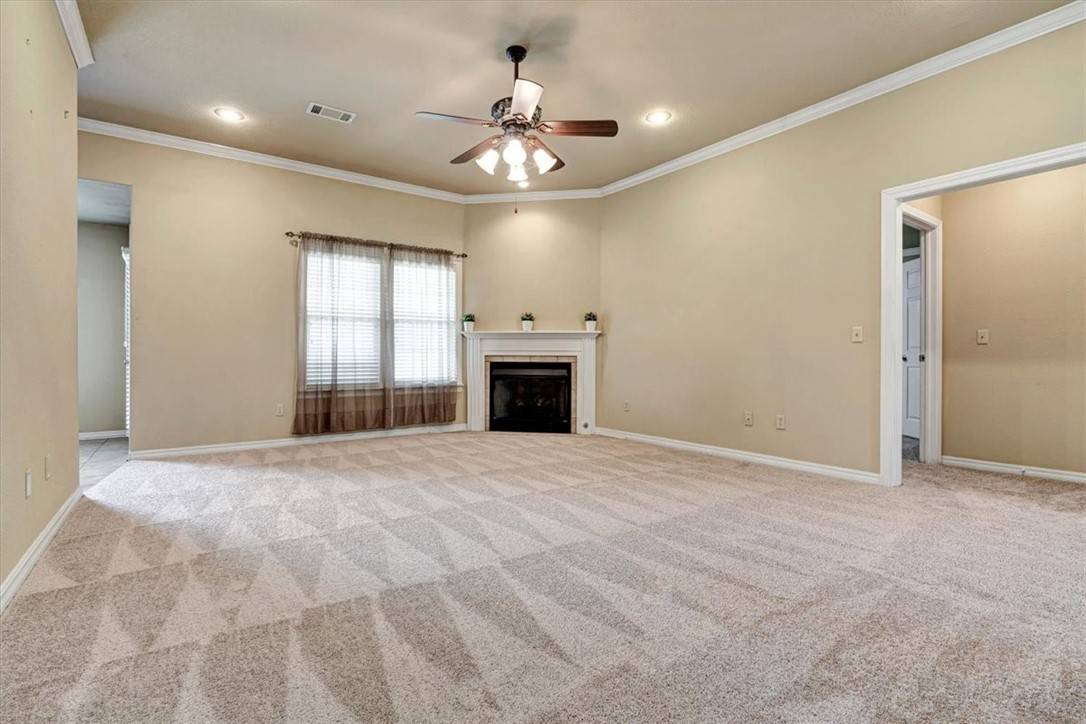$315,000
$300,000
5.0%For more information regarding the value of a property, please contact us for a free consultation.
1816 N Fallbrook Way Fayetteville, AR 72704
3 Beds
2 Baths
1,853 SqFt
Key Details
Sold Price $315,000
Property Type Single Family Home
Sub Type Single Family Residence
Listing Status Sold
Purchase Type For Sale
Square Footage 1,853 sqft
Price per Sqft $169
Subdivision Fairfield Sub Ph Ii & Iii
MLS Listing ID 1225734
Sold Date 08/29/22
Bedrooms 3
Full Baths 2
Construction Status Resale (less than 25 years old)
HOA Y/N No
Year Built 2005
Annual Tax Amount $1,495
Lot Size 9,060 Sqft
Acres 0.208
Property Sub-Type Single Family Residence
Property Description
Welcome to this beloved one-owner home and...one of the few houses in the neighborhood with NO home directly behind! Pass the lovely landscaping, rock & brickwork to the front porch and as you enter through the front door gaze up at the elevated ceiling that provides an open & airy feel throughout the living areas. The wood-trimmed mantel draws your attention to the gas fireplace, but sneak a peak out the windows to the extra-large covered patio! Enjoy the spacious kitchen and custom maple cabinets (with slide-out shelves!) and sleek granite countertops that compliment the stainless steel appliances. Don't miss the bright, dedicated front office area! Split floorplan includes the expansive primary bedroom and bathroom, which includes whirlpool tub and walk-in shower...PLUS, huge closet with built-in shelving and a window for beautiful natural light! All doors in the house (except closets) are 36" handicapped-accessible. NEW CARPET - Aug. 2022. 8-min walk to Red Oak Park; 6-min to Harps and Walmart Market.
Location
State AR
County Washington
Community Fairfield Sub Ph Ii & Iii
Zoning N
Direction From I-49: Take exit 65 toward Porter Rd/Stephen Carr Memorial Blvd. Turn Rt onto Stephen Carr Memorial Blvd. Go approximately 2 miles and turn Left onto N. Bridgeport DR. Turn Right onto W. New Bridge Rd. Turn Left onto Fallbrook Way. 3rd house on left.
Rooms
Basement None
Interior
Interior Features Attic, Ceiling Fan(s), Eat-in Kitchen, Granite Counters, Split Bedrooms, Walk-In Closet(s)
Heating Central, Gas
Cooling Central Air, Electric
Flooring Carpet, Ceramic Tile
Fireplaces Number 1
Fireplaces Type Gas Log, Living Room
Fireplace Yes
Window Features Double Pane Windows,Vinyl,Blinds,Drapes
Appliance Dishwasher, Disposal, Gas Range, Gas Water Heater, Microwave Hood Fan, Microwave, Self Cleaning Oven, Plumbed For Ice Maker
Laundry Washer Hookup, Dryer Hookup
Exterior
Exterior Feature Concrete Driveway
Parking Features Attached
Fence Back Yard, Privacy, Wood
Community Features Park, Sidewalks
Utilities Available Cable Available, Electricity Available, Natural Gas Available, Phone Available, Sewer Available, Water Available
Waterfront Description None
Roof Type Architectural,Shingle
Street Surface Paved
Accessibility Accessible Doors
Handicap Access Accessible Doors
Porch Covered, Patio
Road Frontage Public Road
Garage Yes
Building
Lot Description Cleared, Landscaped, Level, Near Park, Subdivision
Faces Southwest
Story 1
Foundation Slab
Sewer Public Sewer
Water Public
Level or Stories One
Additional Building None
Structure Type Brick,Rock,Vinyl Siding
New Construction No
Construction Status Resale (less than 25 years old)
Schools
School District Farmington
Others
Security Features Security System,Smoke Detector(s)
Special Listing Condition None
Read Less
Want to know what your home might be worth? Contact us for a FREE valuation!

Our team is ready to help you sell your home for the highest possible price ASAP
Bought with Fathom Realty
GET MORE INFORMATION





