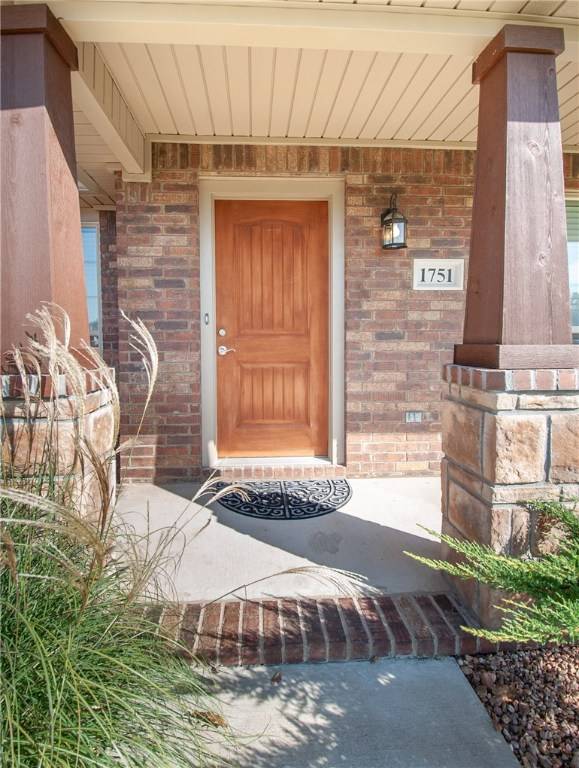$204,000
$204,000
For more information regarding the value of a property, please contact us for a free consultation.
1751 Major Stone Cir Prairie Grove, AR 72753
3 Beds
2 Baths
1,405 SqFt
Key Details
Sold Price $204,000
Property Type Single Family Home
Sub Type Single Family Residence
Listing Status Sold
Purchase Type For Sale
Square Footage 1,405 sqft
Price per Sqft $145
Subdivision Sundowner Sub Ph 1 Sec 2
MLS Listing ID 1163965
Sold Date 01/08/21
Style Craftsman
Bedrooms 3
Full Baths 2
Construction Status Resale (less than 25 years old)
HOA Y/N No
Year Built 2015
Annual Tax Amount $1,240
Lot Size 10,018 Sqft
Acres 0.23
Property Sub-Type Single Family Residence
Property Description
Waking up in this beautiful Craftsman style home will be the best part of your day. Slip onto the back patio with your coffee and enjoy the view of nothing but field and trees. The oversized kitchen gives you plenty of space for large get togethers with a mostly open floor plan. It also has a three car garage for an extra toy or two. Living here gives you the best of both worlds with a community feel in Sub division life and country living right out the back door! What more could you ask for?? This home has never had pets live in it. Call for your appointment today!
Location
State AR
County Washington
Community Sundowner Sub Ph 1 Sec 2
Zoning N
Direction From I49 take MLK exit and head West toward Farmington/Prairie Grove. Continue west on Hwy 62/Main St. Turn Left onto Sundowner Ranch Ave. Left on Calvary Lane, and then a slight left onto Major Stone Circle. House in on the right.
Rooms
Basement None
Interior
Interior Features Attic, Ceiling Fan(s)
Heating Central, Gas
Cooling Central Air, Electric
Flooring Carpet, Ceramic Tile, Laminate
Fireplaces Number 1
Fireplaces Type Gas Log
Fireplace Yes
Window Features Blinds
Appliance Dishwasher, Gas Water Heater
Exterior
Exterior Feature Concrete Driveway
Parking Features Attached
Fence None
Pool None
Community Features Near State Park, Near Schools, Park, Sidewalks
Utilities Available Cable Available, Electricity Available, Natural Gas Available, Water Available
Waterfront Description None
Roof Type Architectural,Shingle
Street Surface Paved
Porch Covered, Patio
Road Frontage Shared
Garage Yes
Building
Lot Description Cleared, Landscaped, Level, Near Park, Subdivision
Story 1
Foundation Slab
Water Public
Architectural Style Craftsman
Level or Stories One
Additional Building None
Structure Type Brick,Cedar
New Construction No
Construction Status Resale (less than 25 years old)
Schools
School District Prairie Grove
Others
Security Features Smoke Detector(s)
Acceptable Financing Conventional, FHA, USDA Loan, VA Loan
Listing Terms Conventional, FHA, USDA Loan, VA Loan
Special Listing Condition None
Read Less
Want to know what your home might be worth? Contact us for a FREE valuation!

Our team is ready to help you sell your home for the highest possible price ASAP
Bought with Weichert REALTORS - The Griffin Company Springdale
GET MORE INFORMATION





