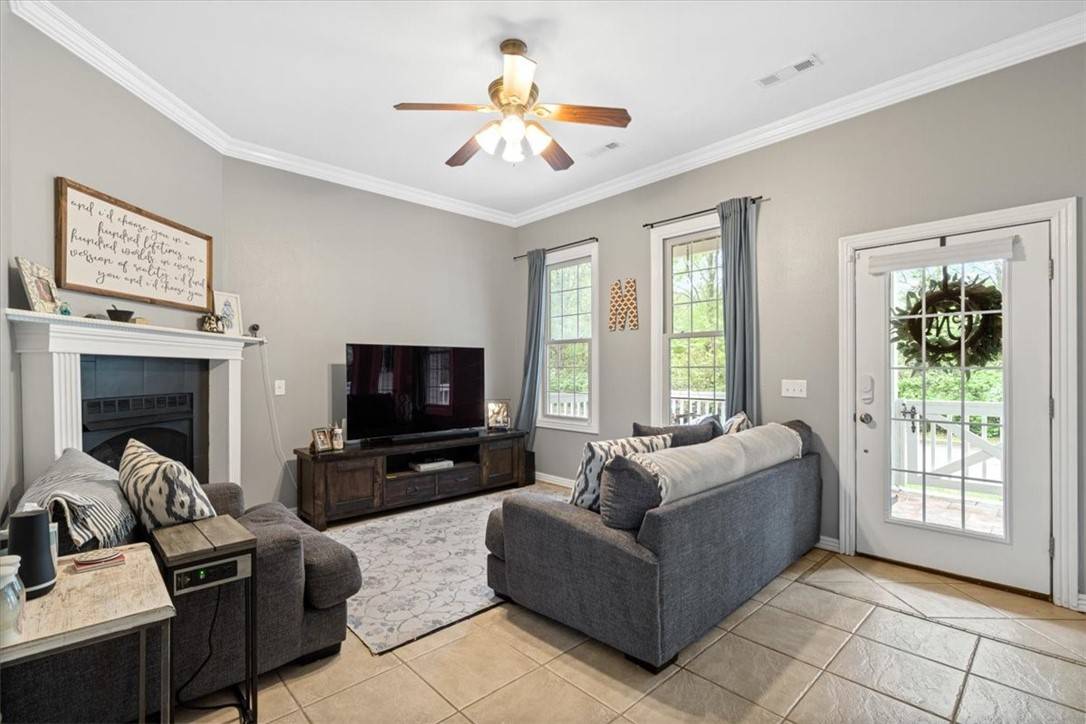$297,500
$299,999
0.8%For more information regarding the value of a property, please contact us for a free consultation.
3552 W Thames Dr Fayetteville, AR 72704
3 Beds
3 Baths
1,660 SqFt
Key Details
Sold Price $297,500
Property Type Single Family Home
Sub Type Single Family Residence
Listing Status Sold
Purchase Type For Sale
Square Footage 1,660 sqft
Price per Sqft $179
Subdivision Salem Village Pud
MLS Listing ID 1217527
Sold Date 07/29/22
Bedrooms 3
Full Baths 2
Half Baths 1
HOA Fees $25/ann
HOA Y/N No
Year Built 2004
Annual Tax Amount $1,621
Lot Size 7,039 Sqft
Acres 0.1616
Property Sub-Type Single Family Residence
Property Description
This charming craftsman style home boasts a brand new deck built in 2021 as well as a new roof replaced in 2021. New carpet on the stairs/closets and an extra large single bowl sink in the kitchen. It is within walking distance of 2 schools and the Razorback Greenway trail as well as only 3 miles from the University of Arkansas and 7 miles from Tyson Headquarters. All appliances are set to convey including nest thermostats.
Location
State AR
County Washington
Community Salem Village Pud
Zoning N
Direction Take the Wedington exit and make a right turn on Rupple Rd. Keep going straight until you see a sign for Thames Dr. then turn right.
Interior
Interior Features Attic, Ceiling Fan(s), Granite Counters, Pantry, Programmable Thermostat, Smart Home, Walk-In Closet(s)
Heating Central
Cooling Central Air
Flooring Laminate, Simulated Wood
Fireplaces Number 1
Fireplaces Type Gas Starter
Fireplace Yes
Window Features Blinds
Appliance Dryer, Dishwasher, Electric Cooktop, Electric Oven, Propane Water Heater, Refrigerator, Smooth Cooktop, Washer
Laundry Washer Hookup, Dryer Hookup
Exterior
Exterior Feature Concrete Driveway
Parking Features Attached
Fence None
Pool Community
Community Features Playground, Pool, Near Schools, Trails/Paths
Utilities Available Electricity Available, Fiber Optic Available, Natural Gas Available, Sewer Available
Waterfront Description None
Roof Type Architectural,Shingle
Street Surface Paved
Porch Deck
Garage Yes
Building
Lot Description Subdivision
Story 2
Foundation Slab
Sewer Public Sewer
Level or Stories Two
Additional Building None
Structure Type Metal Siding
New Construction No
Schools
School District Fayetteville
Others
HOA Fee Include Other
Security Features Smoke Detector(s)
Special Listing Condition None
Read Less
Want to know what your home might be worth? Contact us for a FREE valuation!

Our team is ready to help you sell your home for the highest possible price ASAP
Bought with Better Homes and Gardens Real Estate Journey
GET MORE INFORMATION





