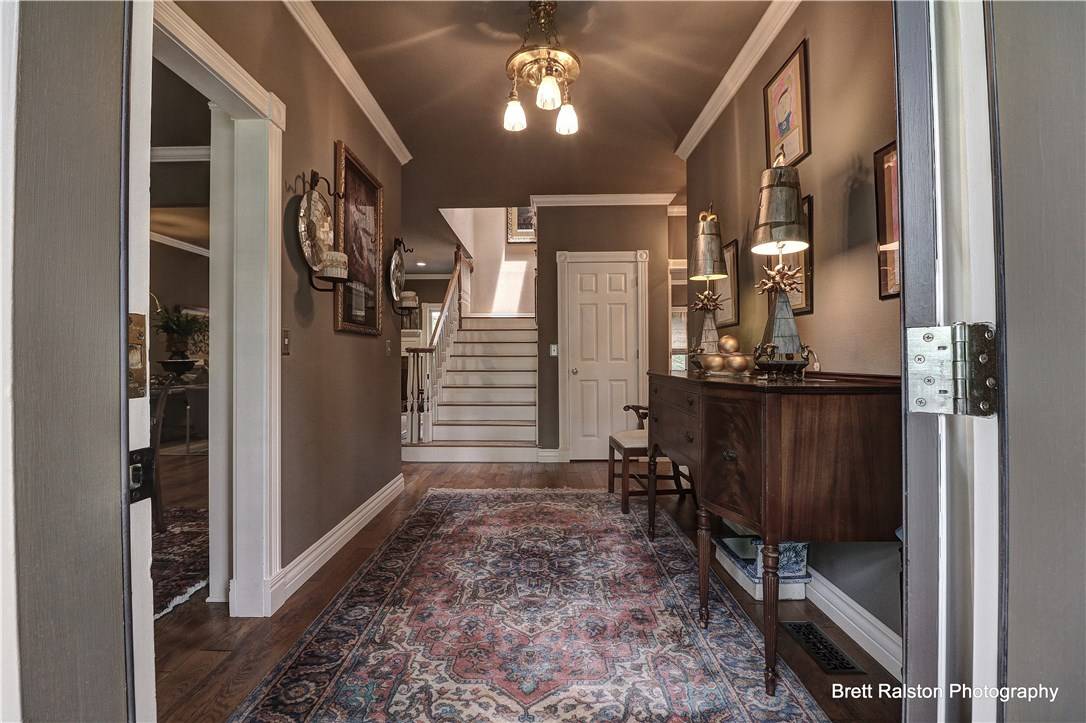$515,000
$525,000
1.9%For more information regarding the value of a property, please contact us for a free consultation.
2044 W Archer Dr Fayetteville, AR 72701
4 Beds
3 Baths
2,866 SqFt
Key Details
Sold Price $515,000
Property Type Single Family Home
Sub Type Single Family Residence
Listing Status Sold
Purchase Type For Sale
Square Footage 2,866 sqft
Price per Sqft $179
Subdivision Waterman Woods Sub
MLS Listing ID 1150895
Sold Date 11/09/20
Style Traditional
Bedrooms 4
Full Baths 3
HOA Y/N No
Year Built 1991
Annual Tax Amount $3,136
Lot Size 0.390 Acres
Acres 0.39
Property Sub-Type Single Family Residence
Property Description
Welcome home!! Located in a beautiful tree-shaded neighborhood. The gorgeous trees & landscaping set the perfect stage to enhance this lovely home. Walk into the foyer & be greeted with the spacious living room overlooking the back deck & yard. Formal dining room has a wall of built-in shelves for accessorizing. The eat-in kitchen has been updated with Jenn-Aire appliances & refrigerator conveys. Master & guest BR are downstairs. MBA has been updated. There are two spacious bedrooms upstairs & Jack n Jill bathroom. Detached garage with unfinished room above. Lots of nice outdoor living space as well.
Location
State AR
County Washington
Community Waterman Woods Sub
Zoning N
Direction From Joyce Blvd, Left on Hwy 71B, Exit to Fulbright Expressway, Exit Wedington, Left on Wedington, Right on Sang, Left on Archer, House on Left.
Rooms
Basement None, Crawl Space
Interior
Interior Features Attic, Wet Bar, Built-in Features, Eat-in Kitchen, Granite Counters, Split Bedrooms, Shared, Walk-In Closet(s), Window Treatments, Storage
Heating Gas
Cooling Central Air, Electric
Flooring Carpet, Ceramic Tile, Marble, Wood
Fireplaces Number 1
Fireplaces Type Gas Starter, Living Room, Wood Burning
Fireplace Yes
Window Features Double Pane Windows,Blinds,Plantation Shutters
Appliance Convection Oven, Dishwasher, Electric Water Heater, Disposal, Gas Oven, Gas Range, Microwave, Oven, Self Cleaning Oven
Laundry Washer Hookup, Dryer Hookup
Exterior
Exterior Feature Concrete Driveway
Parking Features Detached
Fence Back Yard, Chain Link, Partial, Privacy, Wood
Pool None
Community Features Curbs, Near Schools, Sidewalks
Utilities Available Cable Available, Electricity Available, Natural Gas Available, Phone Available, Sewer Available, Water Available
Waterfront Description None
Roof Type Architectural,Shingle
Street Surface Paved
Porch Covered, Deck, Porch
Road Frontage Public Road, Shared
Garage Yes
Building
Lot Description City Lot, Landscaped, Level, Subdivision
Faces South
Story 2
Foundation Crawlspace
Sewer Public Sewer
Water Public
Architectural Style Traditional
Level or Stories Two
Additional Building None, Garage Apartment
Structure Type Brick
New Construction No
Schools
School District Fayetteville
Others
Security Features Security System,Smoke Detector(s)
Acceptable Financing Conventional
Listing Terms Conventional
Special Listing Condition None
Read Less
Want to know what your home might be worth? Contact us for a FREE valuation!

Our team is ready to help you sell your home for the highest possible price ASAP
Bought with Keller Williams Market Pro Realty
GET MORE INFORMATION





