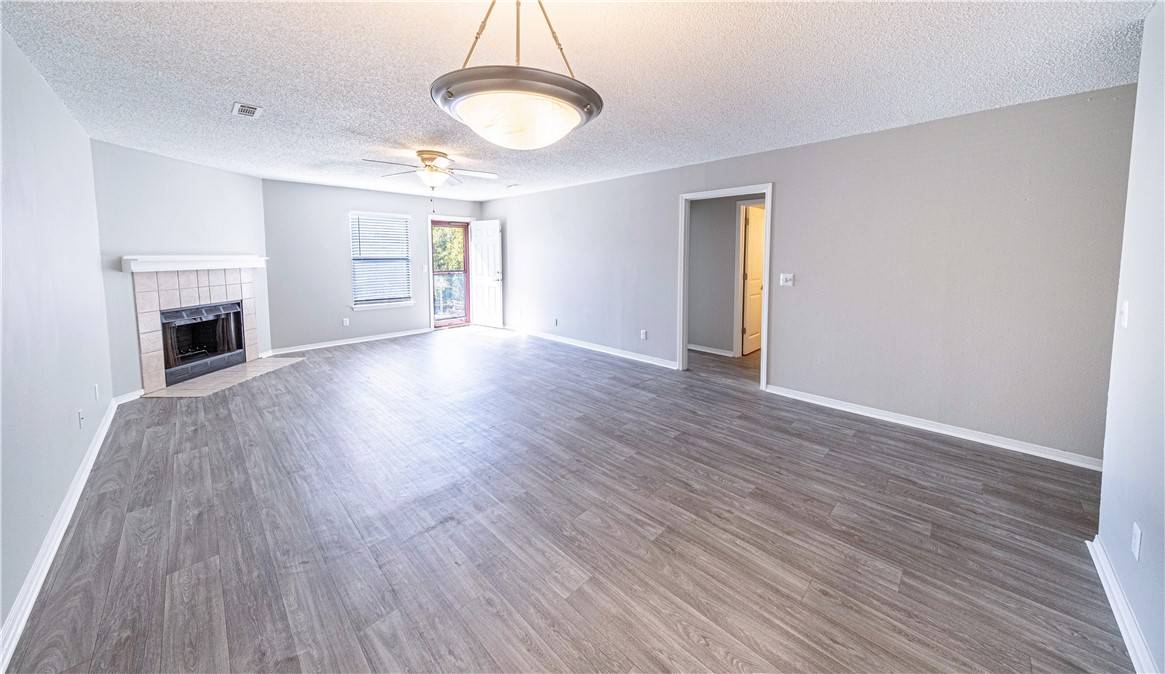$399,000
$399,000
For more information regarding the value of a property, please contact us for a free consultation.
3509 & 3511 W Harvard St Fayetteville, AR 72704
2,472 SqFt
Key Details
Sold Price $399,000
Property Type Townhouse
Sub Type Duplex
Listing Status Sold
Purchase Type For Sale
Square Footage 2,472 sqft
Price per Sqft $161
Subdivision Walnut Grove Addition, Phase I
MLS Listing ID 1230673
Sold Date 10/19/22
HOA Y/N No
Year Built 1990
Annual Tax Amount $1,476
Lot Size 8,590 Sqft
Acres 0.1972
Property Sub-Type Duplex
Property Description
Excellent investment opportunity in West Fayetteville! Freshly remodeled duplex (3 bedrooms, 2 bathrooms, 1 car garage per side) with brand new flooring, paint, refinished cabinets, granite counter tops throughout, and new lighting & plumbing fixtures. Brand new kitchen appliances including refrigerator. New washer and dryer to convey as well. Rebuilt deck overlooking back yard. Conveniently located just a mile from I-49 and less than 3 miles to the UofA. Close to bus routes, trails, schools, shopping, restaurants, and all amenities Fayetteville. Trail on edge of property leads directly to Bryce Davis Park and the Iam's Dog Park!
Location
State AR
County Washington
Community Walnut Grove Addition, Phase I
Zoning N
Direction From W Wedington Dr, head North on Salem Ave. Left on Harvard St. Property will be on the left side. Look for yard sign.
Rooms
Basement Crawl Space
Interior
Heating Central, Electric
Cooling Central Air, Electric
Flooring Carpet, Vinyl
Fireplaces Number 1
Fireplaces Type Living Room
Fireplace Yes
Appliance Dryer, Dishwasher, Electric Range, Electric Water Heater, Disposal, Refrigerator, Range Hood, Washer
Exterior
Exterior Feature Concrete Driveway
Parking Features Attached
Fence Back Yard, Privacy, Wood
Community Features Near Fire Station, Near Hospital, Near Schools, Park, Shopping, Trails/Paths
Roof Type Asphalt,Shingle
Street Surface Paved
Porch Deck
Road Frontage Public Road, Shared
Garage Yes
Building
Lot Description Cleared, Industrial Park, Near Park, Subdivision
Story 1
Foundation Block, Crawlspace
Level or Stories One
Structure Type Brick,Vinyl Siding
Schools
School District Fayetteville
Others
Security Features Smoke Detector(s)
Special Listing Condition None
Read Less
Want to know what your home might be worth? Contact us for a FREE valuation!

Our team is ready to help you sell your home for the highest possible price ASAP
Bought with Weichert REALTORS - The Griffin Company Springdale
GET MORE INFORMATION





