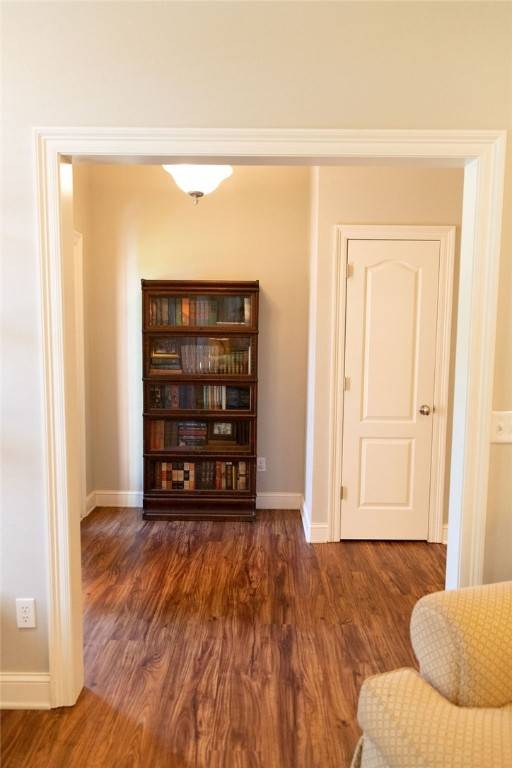$359,900
$359,900
For more information regarding the value of a property, please contact us for a free consultation.
4992 W Waverly Rd Fayetteville, AR 72704
3 Beds
2 Baths
2,037 SqFt
Key Details
Sold Price $359,900
Property Type Single Family Home
Sub Type Single Family Residence
Listing Status Sold
Purchase Type For Sale
Square Footage 2,037 sqft
Price per Sqft $176
Subdivision Fairfield Sub Ph Ii & Iii
MLS Listing ID 1223214
Sold Date 09/09/22
Bedrooms 3
Full Baths 2
Construction Status Resale (less than 25 years old)
HOA Y/N No
Year Built 2006
Annual Tax Amount $2,190
Lot Size 8,712 Sqft
Acres 0.2
Lot Dimensions 74 X 115
Property Sub-Type Single Family Residence
Property Description
Back on Market (buyer financing fell through). Very nice brick home in fantastic condition in a great neighborhood. The location is convenient to I-49, U of A, grocery stores, shopping, restaurants, and everything else in west Fayetteville (Farmington School District). Lots of upgrades and special features! Nice wooded area behind the privacy fenced backyard, refinished deck, storage building, sunroom, and more! Interior is beautiful, spacious rooms, gas log fireplace, newer paint and flooring, and a bonus room/office with built-in desk and cabinets. Vivint security system is negotiable, along with the trampoline in the backyard. Refrigerator and washer/dryer do not convey.
Location
State AR
County Washington
Community Fairfield Sub Ph Ii & Iii
Zoning N
Direction From I-49, go West on Wedington, turn Right on Sunshine Road (51st Avenue), then Right on New Bridge, Left on Batsford which becomes Waverly. Property is on the Left.
Interior
Interior Features Attic, Built-in Features, Ceiling Fan(s), Eat-in Kitchen, Granite Counters, Walk-In Closet(s)
Heating Central, Gas
Cooling Central Air, Electric
Flooring Carpet, Ceramic Tile, Laminate, Simulated Wood
Fireplaces Number 1
Fireplaces Type Gas Log, Living Room
Fireplace Yes
Window Features Blinds,Drapes
Appliance Dishwasher, Electric Oven, Electric Range, Gas Water Heater, Microwave Hood Fan, Microwave, Plumbed For Ice Maker
Laundry Washer Hookup, Dryer Hookup
Exterior
Exterior Feature Concrete Driveway
Parking Features Attached
Fence Partial, Privacy, Wood
Pool None
Community Features Curbs, Sidewalks
Utilities Available Cable Available, Electricity Available, Natural Gas Available, Phone Available, Sewer Available, Water Available
Waterfront Description None
Roof Type Architectural,Shingle
Street Surface Paved
Porch Deck
Road Frontage Public Road
Garage Yes
Building
Lot Description City Lot, Landscaped, Level, None, Subdivision
Story 1
Foundation Slab
Sewer Public Sewer
Water Public
Level or Stories One
Additional Building Storage
Structure Type Brick,Vinyl Siding
New Construction No
Construction Status Resale (less than 25 years old)
Schools
School District Farmington
Others
Security Features Security System,Smoke Detector(s)
Special Listing Condition None
Read Less
Want to know what your home might be worth? Contact us for a FREE valuation!

Our team is ready to help you sell your home for the highest possible price ASAP
Bought with Legend Realty Inc
GET MORE INFORMATION





