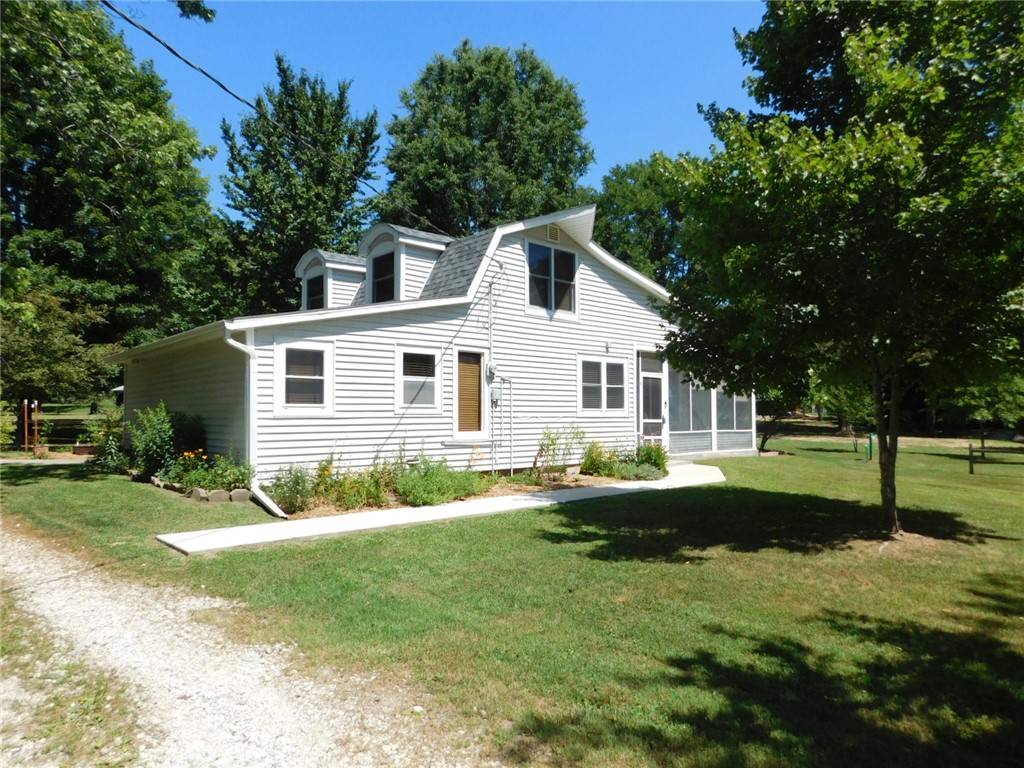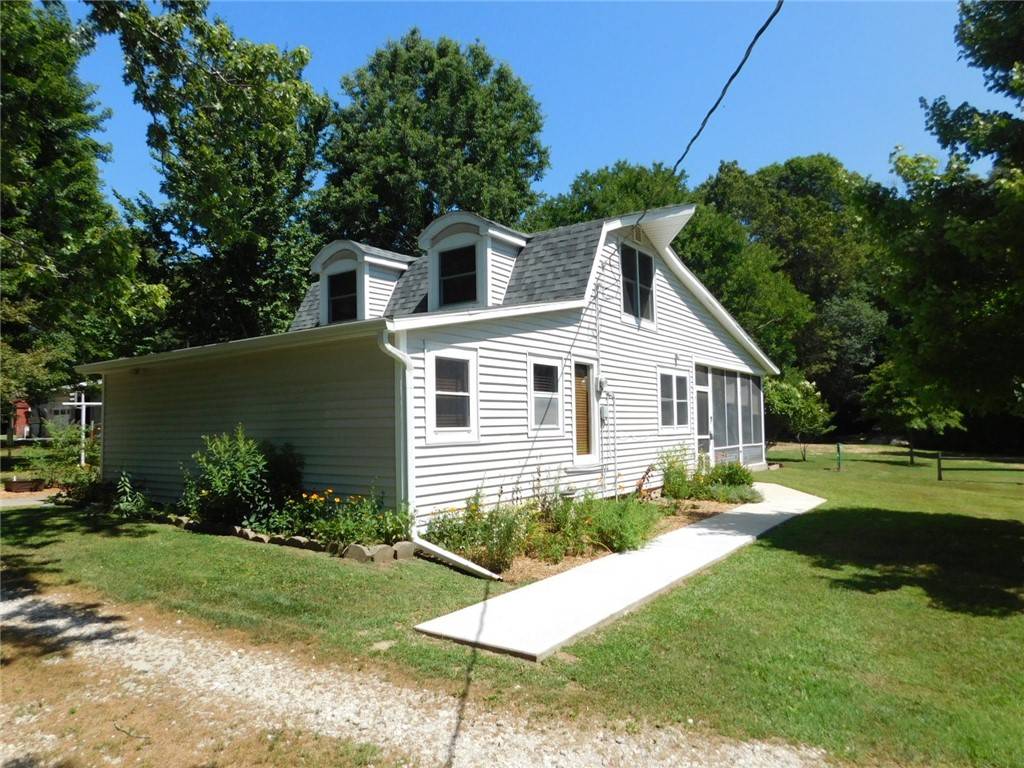$435,000
$429,000
1.4%For more information regarding the value of a property, please contact us for a free consultation.
14611 Elkhorn Springs Rd Fayetteville, AR 72704
3 Beds
3 Baths
1,742 SqFt
Key Details
Sold Price $435,000
Property Type Single Family Home
Sub Type Single Family Residence
Listing Status Sold
Purchase Type For Sale
Square Footage 1,742 sqft
Price per Sqft $249
MLS Listing ID 1223399
Sold Date 08/08/22
Bedrooms 3
Full Baths 2
Half Baths 1
HOA Y/N No
Year Built 1962
Lot Size 7.100 Acres
Acres 7.1
Lot Dimensions 7.10 AC
Property Sub-Type Single Family Residence
Property Description
Here it is! 1,742 sq. ft., 3 BR, 2-1/2 BA on 7.10 acres! Sits on 2 parcels on a paved road in the Farmington School district. Some big trees with pasture perfect for a few horses or cattle. Property has a very strong well plus the house is on rural water. New vanities, mirrors and lights in both downstairs baths. The kitchen features granite countertops with a huge island plus very large walk-in pantry. Newly painted cabinets and hardware, new H/W in 2021, new roof and gutters in 2020, newer HVAC unit. Nice utility room with utility sink. Separate 30x50 shop on separate electric meter. 3 wooded acres perfect for a new home to be built. Another outbuilding for tractor and lawnmower. Propane fireplace and grill, large covered carport, plus fruit trees (apple and pear). This home has been taken excellent care of and will show very well
Location
State AR
County Washington
Zoning N
Direction Hwy 16 (Wedington) west off I-49, turn south on Elkhorn Springs Rd
Rooms
Basement Crawl Space
Interior
Interior Features Attic, Ceiling Fan(s), Granite Counters, Walk-In Closet(s)
Heating Central, Electric
Cooling Central Air, Electric
Flooring Ceramic Tile, Wood
Fireplaces Number 1
Fireplaces Type Gas Log
Fireplace Yes
Appliance Electric Oven, Electric Water Heater
Exterior
Exterior Feature Gravel Driveway
Fence None
Utilities Available Cable Available, Electricity Available, Propane, Phone Available, Septic Available, Water Available
Waterfront Description None
Roof Type Architectural,Shingle
Street Surface Paved
Porch Patio
Road Frontage Public Road
Building
Lot Description Level, None, Outside City Limits
Story 2
Foundation Crawlspace, Slab
Sewer Septic Tank
Water Public
Level or Stories Two
Additional Building Barn(s), Pole Barn
Structure Type Masonite
New Construction No
Schools
School District Farmington
Others
Security Features Smoke Detector(s)
Special Listing Condition None
Read Less
Want to know what your home might be worth? Contact us for a FREE valuation!

Our team is ready to help you sell your home for the highest possible price ASAP
Bought with Better Homes and Gardens Real Estate Journey Bento
GET MORE INFORMATION





